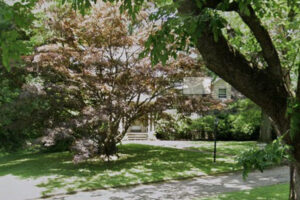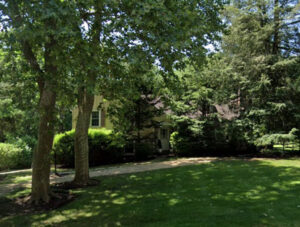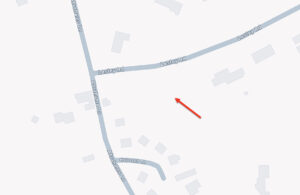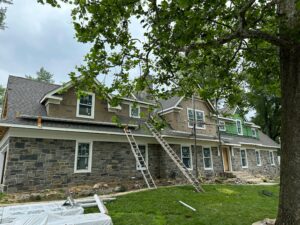CURRENT PROJECTS
 434 Barclay Lane – Bryn Mawr, PA starting at $2,098,000
434 Barclay Lane – Bryn Mawr, PA starting at $2,098,000
Radnor Township, Delaware County
Total Renovation, kitchen, Bathrooms, Flooring, etc. – 1.00 +/- Acres

776 Woodlea Road – Bryn Mawr, PA starting at $2,950,000
Radnor Township, Delaware County
New Construction – 1.00 +/- Acres
 Lesley Road – Villanova, PA starting at $6,000,000
Lesley Road – Villanova, PA starting at $6,000,000
Radnor Township, Delaware County
New Construction – 2.00 +/- Acres
 SOLD – 125 Cornwall Lane, Wayne PA – $2,100,000
SOLD – 125 Cornwall Lane, Wayne PA – $2,100,000The perfect combination of custom craftsmanship and inspired styling, nestled in a beautiful park-like setting in one of the most desirable neighborhoods of Saint Davids. Located on a quiet street and tucked away in the back of the neighborhood with a two-car garage! Mature shrubs and trees frame this beautiful corner lot. Award-Winning Radnor Township schools and walkable to downtown Wayne and Saint David’s R5 Train station. Contact matt@
Contact Lori Paolino: (610) 688-3456
Email: [email protected]

